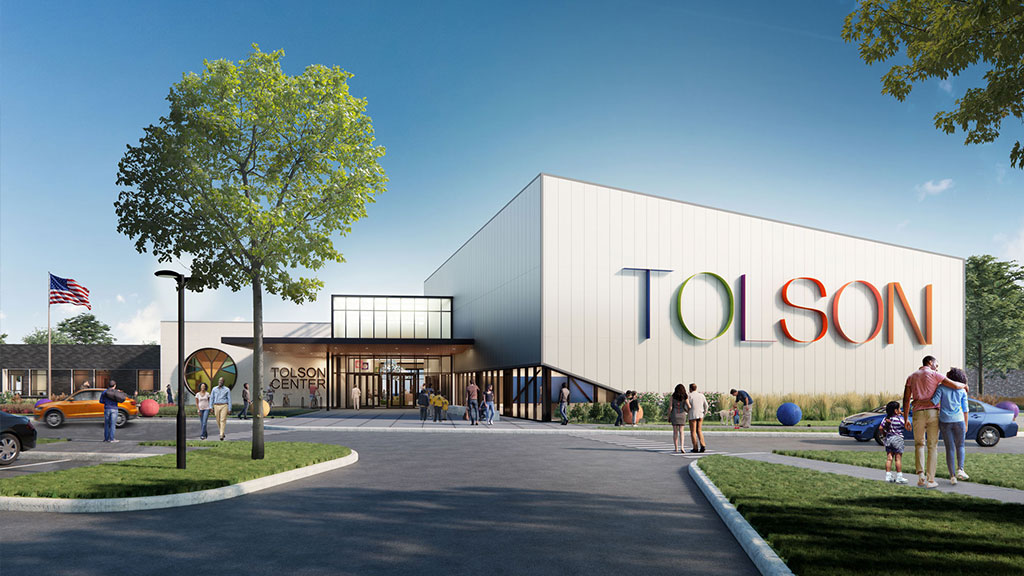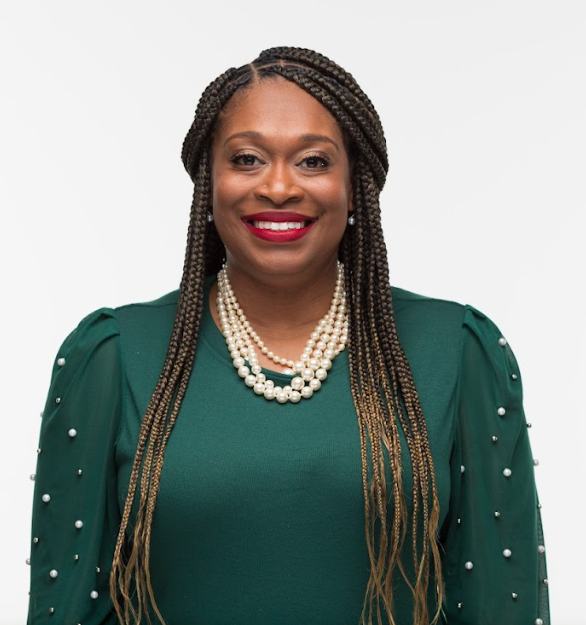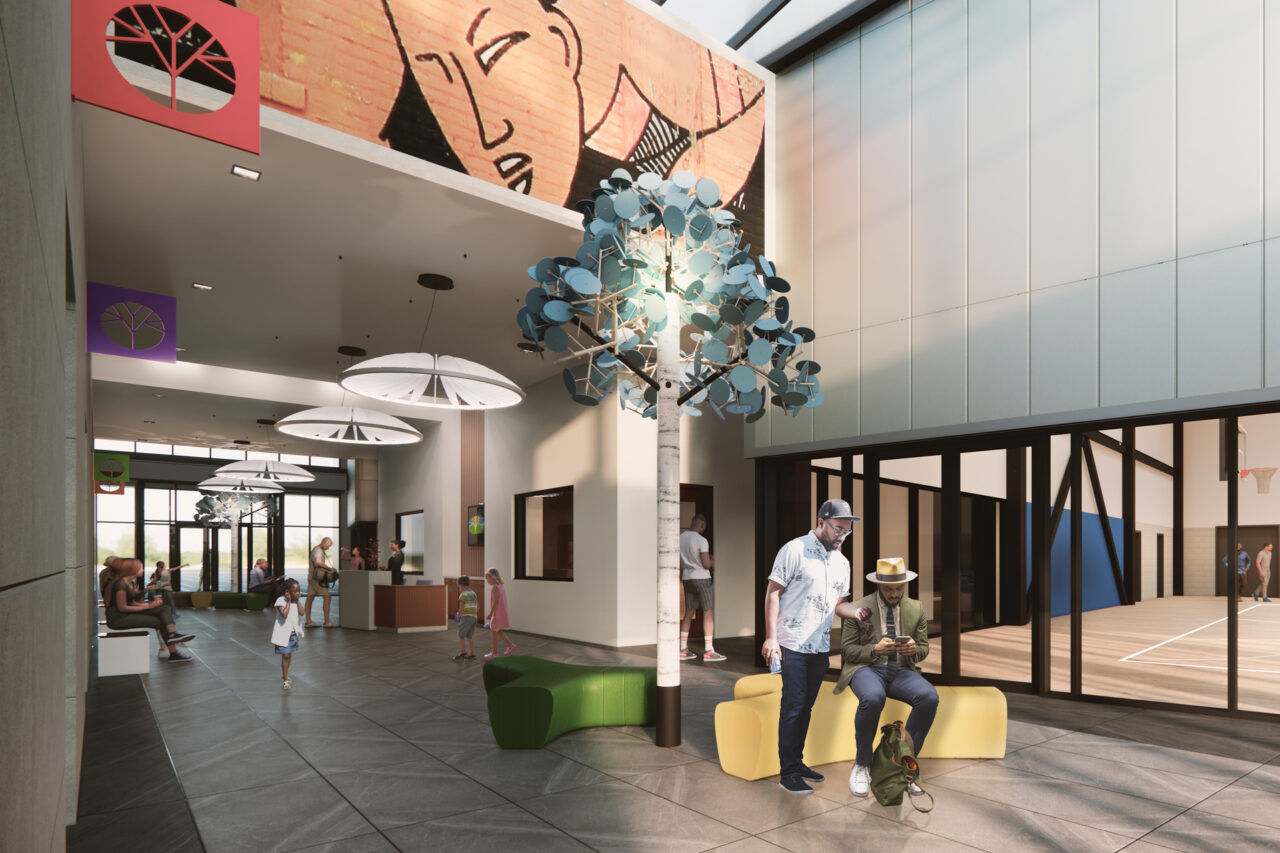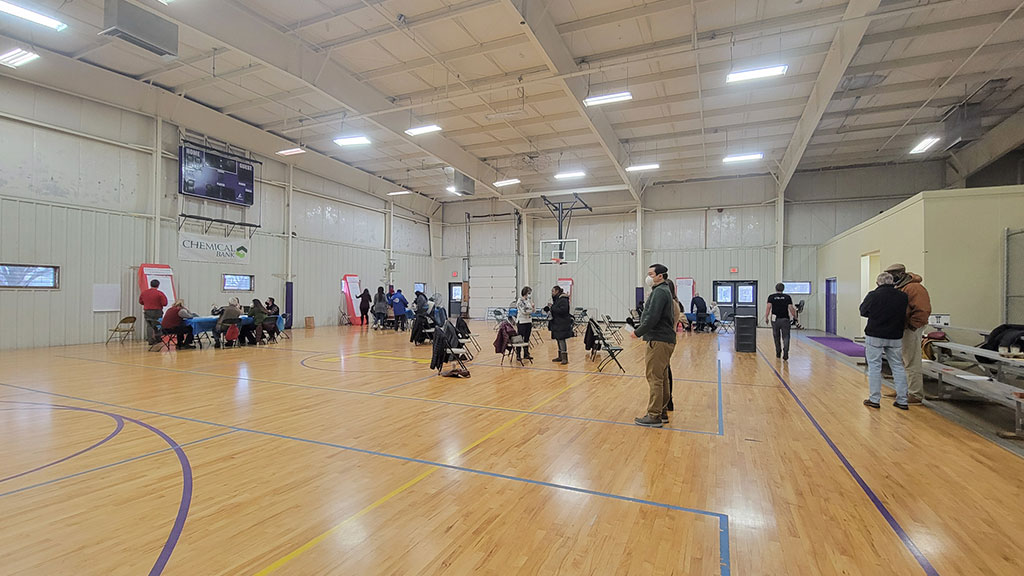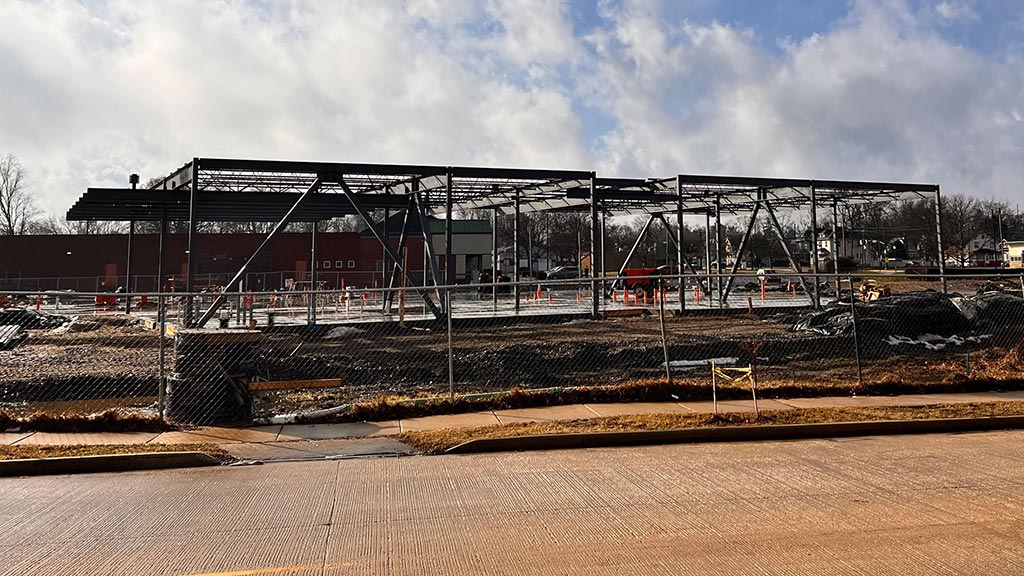Our New Building
Many in our community have reached out to remark on the absence of what stood for over 30 years. There is a mix of sadness and excitement. We want to share what has been imagined thus far, and what is coming as we begin the remarkable next chapter for Tolson.
The new building will be much larger, state-of-the-art, and provide many wonderful amenities. The new building will double the square footage, going from 15,500 square feet to 29,980 square feet. It will also feature two gyms, as well as independent space for inclusive learning, recreation, and cultural exchange.
The Process
Our process has been intentional from the very beginning. We were thrilled to partner with Meticulous Design + Architecture, a diverse, global design firm that is locally focused on work that is meaningful, purposeful and impactful. Starting from what the community asked for, we met with experts in program space, architecture and construction to lay out the best building for our community.
Community meetings were held throughout 2018 and 2019 regarding community priorities for Tolson. Once an independent board formed in 2020, began hosting more Zoom conversations throughout the year and into 2021 to get more specific about program possibilities. The project subcommittee has worked closely and collaboratively with the Meticulous team to maximize options throughout the entire process.
Additional Features
1. Two Equipped Gyms
2. Dance Room
3. Art Room
4. Cafeteria / Multipurpose Room
5. Kitchen to Serve Indoor / Outdoor
6. Space for Community Meetings
7. Community Care Room
8. Multimedia Equipped Throughout
9. Ability to host half a dozen programs simultaneously
10. All Ages Outdoor Area
11. Soccer Field
We are so excited for what is to come and invite you to join us as we bring this image into reality. You can show your support by signing up for our mailing list, following us on social media (Facebook, Instagram, Twitter, LinkedIn) and sharing our posts and making a financial contribution.
